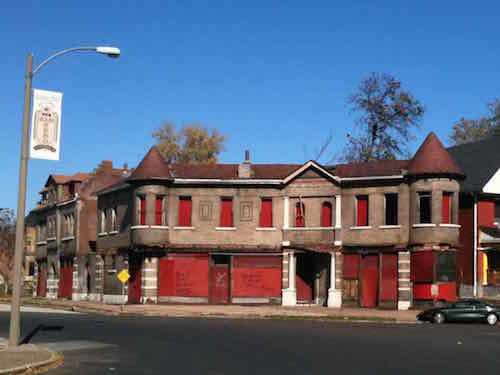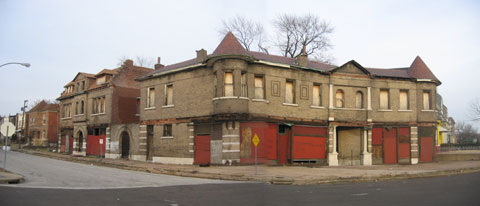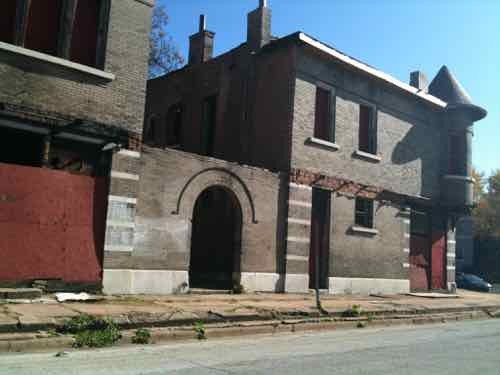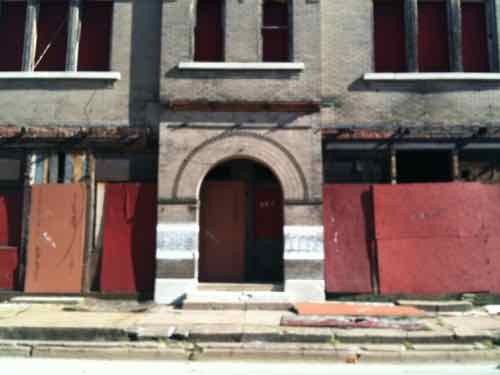The building I most want to see renovated
The City of St. Louis has hundreds, if not thousands, of beautiful urban buildings I’d like to see renovated. Significant buildings like the Arcade/Wright downtown, among them. But the one building I think I’d put at or near the top of my list is a 2-story building at the East end of Fountain Park (map):

In researching this story I found a few posts from friends. Matt Mourning observed on July 6, 2008, “The pleasant building seems to literally embrace the oblong Fountain Park that is its neighbor.” So true, the building was built before zoning existed yet it manages to do a spectacular job. As cities write form-based codes they look at buildings like the above to see if it could be built under a new zoning code. Our 1947-era zoning would not allow this fine building to be built today. We need to do two things about that. 1) save this example of how to have a building relate to the sidewalk and adjacent area and 2) change our zoning to allow/encourage modern versions.
Matt’s post led me to Toby Weiss’ post from February 4, 2007 where she wrote:
It was built in 1897, with store fronts at ground level and apartments above. The building curves to match the geometry of the neighborhood, and the cylindrical turrets are like lyrical bookends. I immediately imagined decades of people lounging in these spaces, gazing out over the park, and it felt magical.
Magical indeed. Whenever I’m in the vicinity of Fountain Park I take a spin past this building. Toby linked to Robert Powers’ photo site, Built St. Louis. I scrolled down to the comments on Toby’s post and the first one was from me. I had posted a link to a post I had done on this building in February 2005. At the time I wrote:
The building curves to follow the street pattern. This is a lost art — most people just build square buildings these days. The composition of this building is one of the finest I’ve ever seen — anywhere. Seattle has nothing like it. Vancouver has great buildings downtown but their residential neighborhoods are a bit dull architecturally. Same for San Francisco, D.C., and most others. Scale, proportion, materials. All come together in a way that most newer buildings just don’t. This building just belongs – feeling perfectly at home with the adjacent houses. Rarely is a commercial building such a fit in a residential area.
Obviously I can see past the current condition. Hopefully you can too. The surrounding residences are being rehabbed and if someone is smart they’ll snap up this building and do a coffee house/deli/cafe/market on the ground floor. The sidewalk facing Fountain Park is just begging for outdoor dining. The old upstairs apartments would make great condos.
Only after we see past old racial lines and boards on windows will we fully realize the potential of our city. Good urbanity is colorblind.
I had a wide angle lens back then:

Two comments after mine on Toby’s blog was from yet another friend, Lisa Selligman. She wrote in February 2007:
The mixed-use castle on the corner, embracing the square with its turrets and archways, remained derelict, and I dreamed of buying it, restoring it, opening a coffee shop on the ground floor, with tables on the sidewalk filled with chattering customers. My studio on the second floor overlooked a renewed park with the fountain splashing in the distance.
As has been noted by others the building is actually two buildings joined by a brick wall.

The north structure is fine in its own right but the combination of the two it was make this corner of the city such a gem.

I am positively captivated by this building.
With several storefronts the options are many. A coffee shop on the ground floor at the corner seems ideal. Cafe tables and umbrellas out front. Something modeled on Hartford Coffee or the original Kaldi’s.The reasons for this building to never be renovated are numerous: low adjacent values, perception of neighborhood by outsiders, current economy, etc. I want the harder list — the ways in which this project can once again be occupied and be a part of a vibrant Fountain Park neighborhood.
– Steve Patterson
Great post, Steve. It’s easy to visualize how this building once anchored the neighborhood. Just imagine walking out your front door and down the street to the bakery, market or diner. This building probably housed all of those types of businesses and more. St. Louis still has the bones to rebuild Brooklyn-style neighborhoods. It’s clear that many of us share that vision– now we need the political and financial will to make it a reality.
Where precisely is this in the city? I am unfamiliar with Fountain Park. This building is gorgeous.
Be careful of streets be blocked off. If I remember correctly, Euclid is blocked off just south of the park.
What about rehabbing it with low income housing? One of the downtowns units could become home for the neighborhood association, and the rest of the building affordable housing. Leveraging state and federal low income housing tax credits and state and federal historic tax credits is a possiblly financially feasible redevelopment model. Are there any others?
Funny thing is, propose rehab with low income housing, and you’re often maligned with loaded and often code-word terminology such as “Section 8” or “subsidized housing”. Notice how all the comments talk about sandwich shops, coffee houses, and live work spaces? If that’s the rehab formula people are looking for, they are going to be waiting a loooong time.
And then if someone proposes rehab with low income housing, would they “hold their noses” and approve or hold out for a more gentrified use?
Agreed, a really cool building and one that hopefully gets renovated. Bigger picture, as you note, we have many, many other structures in the same boat. With or without form-based zoning, we need a lot more people willing to invest in the city, to move or grow their businesses here, and not in the ‘burbs or another state. Your list of why nots isn’t new and applies to too many other neighborhoods. The answer probably lies in the old saying – How do you eat an elephant? One bite at a time . . .
Thank you!!!!!
Everyone just needs to keep throwing this building out there until someone is smart and/or brave enough to save it.
Hey, maybe all of us could pool our money and buy it and save it? That would be quite the project for StL Bloggers to undertake….talk about putting money where our mouths (or fingers) are!
I hadn’t visited Logan Circle in DC until this year. The vibrant historic buildings that arc about Logan reminded this native (and former) St. Louisan first and foremost of all the potential just sitting boarded up about Fountain Park.
this is a test comment. Installing a new comment system.
Like the disqus comments. Blog is looking good, too.
Thanks!
It's beautiful and irreplaceble, therefore it will be torn down. This diamond will be replaced with dirt, and it will be called progress.
It's beautiful and irreplaceble, therefore it will be torn down. This diamond will be replaced with dirt, and it will be called progress.
If in a fwe months it burns down, or in a few years, it's torn down, what does that say about urbanists in St. Louis?
What does it say about urbanists in St. Louis?
What exactly is the local government doing with the fate of these buildings? Its cleaning time…
That is a beautiful building. Living in southern California we simply don't have interesting architecture like that. It's too bad it has fallen into a state of disrepair.
I grew up in St Louis, my family has deep roots in the Sandwich shop business, my great uncle Leon Burrow of Courtesy Sandwich Shops and his nephew, my father Leon Caldwell who started in the business around 1943 or 44 and owned and operated many different sandwich shops in St Louis for over 50 years. I left St Louis and as I get older realize what a rich history I belong too and there is little too no record of it. Seeing this old building is how I feel now, how many remember it when it was new and beautiful; people lived and worked there. There are few cities that have the history, the architecture St Louis has, it is truly a melting pot of cultures. I live in the South now and they don't have neighborhoods anywhere I have lived the past 30 years that match what St Louis has. I hope someone can see the potential and the relevance this building has to future generations-who now don't understand what it was like to grow up in St Louis when the value of its history and where it came from meant something.