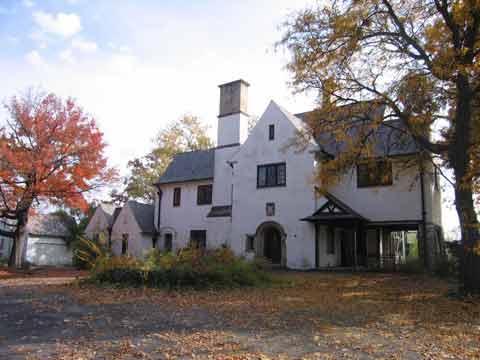Billionaire & Wal-Mart heir Stan Kroenke’s development company, THF Realty, is continuing to create more sprawl across the land. This time they are taking 2,000 acres of Colorado farm land and converting it to a generic wasteland of big boxes, massive streets and boring office parks.
To appease critics the project includes an 80 acre wildlife area for eagles. The remaining project will be a devotion to the automobile. The most glaring example is the last sentence from the following from contractor RG Brinkman:
“The Buckley Road Street Improvement consists of constructing 2 miles of major arterial roadway to connect the north end of the Prairie Center site to the south end. Buckley Road is an essential connection of the new residential construction occurring south of the Prairie Center project. This new construction includes all necessary utilities and paving required to serve the retail portion of this site. A pedestrian underpass with a skylight also is being constructed to allow for access to the future school.“
A pedestrian underpass for the kiddies!?! Wow, that sounds really appealing — a street so challenging to cross we must put pedestrians underground. I can’t imagine spending $500 million destroying 2,000 acres and at not at least making it so people can walk from place to place without having to duck under roadways.
I found this quite telling as well:
The mass grading for the Prairie Center project consists of the mass overlot grading for a 250 acre commercial section of property. Approximately 1.5 million cubic yards of material had to be moved in order to provide the required elevations for the building pads and parking lots for the Prairie Center project.
That is some serious earth moving. But when you are plopping down 100,000sf big boxes with parking you just can’t keep natural grades like so many small town main streets.
If such a development was created fifty years ago or even thirty years ago I might understand, most planners just didn’t know any better back then. But in the last 20 years we’ve seen the rise of alternatives to this commonplace sprawl in the form of New Urbanism. THF Realty must know of New Urbanism and the concepts of making developments accommodate both pedestrians and cars. It just seems they ignore good planning in favor of continuing the old ways.
Additional Information on Prairie Center:
St. Louis Business Journal
Prairie Center overview
New Home depot (w/pictures)
Additional Information on alternatives to THF’s typical sprawl:
NewUrbanism.org
Congress for the New Urbanism
New Urban News
Wikipedia encyclopedia
Sierra Club on sprawl
EPA on Smart Growth
Smart Growth America
Project for Public Spaces
Remember, “this land is our land.” We are the ones that should determine the fate of our built environment. Will it be sprawl as usual or will we return to places for people?
– Steve

 The Doering Mansion has clearly seen better days. Like thousands of nice but ordinary buildings all over the city this one has been allowed to slowly decay over a period of decades. Sadly, the ordinary building has no champion. We have the Landmarks Association which speaks up when… well… a landmark building is threatened. But we are a city of ordinary buildings. It is the streetscape of ordinary accented by the occasional landmark structure that gives our city its character and appeal. Raze enough of the normal, everyday buildings and the attraction of the city is lost.
The Doering Mansion has clearly seen better days. Like thousands of nice but ordinary buildings all over the city this one has been allowed to slowly decay over a period of decades. Sadly, the ordinary building has no champion. We have the Landmarks Association which speaks up when… well… a landmark building is threatened. But we are a city of ordinary buildings. It is the streetscape of ordinary accented by the occasional landmark structure that gives our city its character and appeal. Raze enough of the normal, everyday buildings and the attraction of the city is lost.