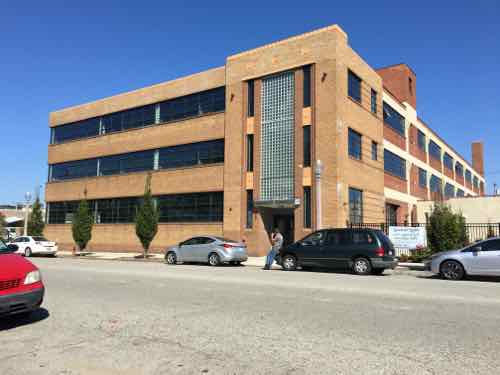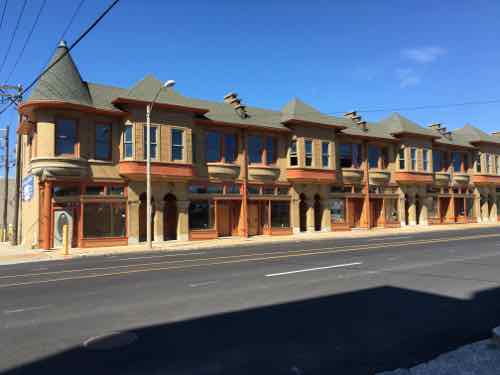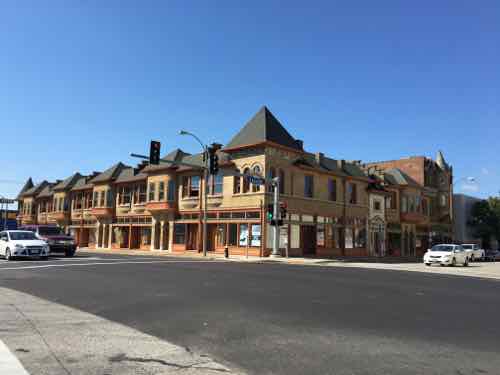Historic Buildings West of Saint Louis University Renovated Into Lofts
For many years, two buildings on Laclede Ave., faced uncertain futures. Both personal favorites, their futures as residential buildings are now secure. They’re located at 3900 & 3965 Laclede.

The S. Pfeiffer Manufacturing Company Headquarters is located at 3965 Laclede Avenue in St. Louis (Independent City), Missouri. The brick, three-story office, lab and factory building was constructed in 1946 from a Modern Movement design by St. Louis architect Bert Luer. The buff-colored, asymmetrical primary (south) elevation features bands of hopper windows that wrap around the southwest corner, emphasizing horizontality while an elaborated, slightly projecting entrance bay on the southeast corner is a strong vertical element. The recessed entrance consists of double wood and glass doors below a grooved, streamlined overhang. Above the entrance, a shaft is embellished by a two-story glass block window with sidelights and three small terra cotta panels accent the parapet. Many of the building’s windows are tinted blue. The side and rear elevations are functional in design, feature red brick instead of buff brick, and utilize a concrete structural system with metal industrial hopper windows and overhead vehicle doors. The interior has an open plan with concrete, mushroom- shaped supports, concrete floors and ceilings, and glazed brick walls. The third level retains the original laboratory sinks and counters. Currently used as storage for automotive parts, the S. Pfeiffer Manufacturing Company Headquarters is in excellent condition. Relatively unchanged since its construction, the building easily retains integrity of location, design, setting, materials, workmanship, feeling and association from its period of significance. (2010 National Register nomination)

From February 2014:
Capstone Development has the building under contract and is planning an $8 million restoration and rehab.
Bill Luchini, Capstone’s president, said today he plans to renovate the 11,000 square feet of ground-floor commercial space and build 17 loft-style apartments on the second floor. Construction will take about a year and begin after he completes the building’s purchase in about 60 days. (Post-Dispatch)
Some background:
The Gerhart Block, located at 3900-3908 Laclede Avenue/1-17 Vandeventer in St.Louis. Missouri, is locally significant under National Register Criterion C in the area of Architecture. The period of significance is 1896. the date of construction. Local architect August Beinke who was known for designing a number ofprominent buildings and fine houses, earned the commission from the Gerhart Realty Company to design this substantial corner retail and residentialbuilding.ThepicturesqueVandeventerfacadeisenlivenedbyaseriesofstorefront display windows, oval-paned entrances, and round arched openings. A pyramidal roofanchoring the corner, a turret on the south end. as well as stepped gables and hipped roofs over projecting bays animate the roofline. This application of the French Renaissance or “Chateauesque” style to a commercial block is skillfully handled, resulting in one of the city’s most picturesque neighborhood commercial buildings. Exterior integrity is extremely good. (2002 National Register nomination)

I’ve never been in the first building, but the second housed various gay bars for years so I’ve been in it many times over the lsat 25 years. I can’t wait to see both inside, the Gerhart work is finishing up now.
Official information:
b
b
b
b
The Gerhart Block is awesome and I’m so glad it got a new life… I’m also thrilled the project is taking in the adjacent historic and extremely handsome building on the Laclede side. Hopefully the retail will be fully leased up with some cool local biz.
On the Gerhart building there were copper (or some metal) owls on the peaks of the two taller towers a few years back. I remember the building became vacant and they disappeared. Anyone know what happen to them? I assume there are photos with the owls in place around somewhere. Yeah nice building, glad it is being redone.